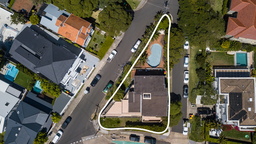Vaucluse 211 Hopetoun Avenue
Property Features
About This Property
Positioned on a unique 542sqm level block with no neighbouring properties, this spacious double brick residence with pool offers a comfortable layout with ample storage and scope renovate or rebuild a dream family home (STCA). It provides impressive proportions, blessed with graceful living and dining rooms flooded with natural light and elevation. In a highly sought-after pocket of Vaucluse, a stroll to city buses, Watsons Bay Village, and Gibsons Beach.
4 bedrooms, 3.5 bathrooms, double garage Unique site, three street frontages, no neighbours Restore to its former glory or rebuild (STCA) Expansive family area, separate dining Granite kitchen with a walk-in pantry Generous bedrooms, master with ensuite Fully tiled bathrooms, extensive storage
Design concept by leading Sydney architect Alec Tzannes can be
4-5 bed and 3-4 bath house, over 3 storeys, plus basement parking. Generous north-facing living/dining with luxurious entertaining terrace - elevated on the first floor for increased privacy and to capitalise on potential views. The upper storey is setback, in accordance with height controls and to minimise bulk and scale to the street. Entertainers landscaped roof terrace and pool to rear garden, in a similar position to existing. Potential for a rear facing rumpus / study overlooking the pool. Solid masonry construction with deep overhangs, architectural steel articulation and external shading. (STCA)
Agent
Sold
Share This Property
Make an Enquiry
Additional Features
- Area Views
- Built In Wardrobes
- Bush Retreat
- Car Parking - Basement
- Carpeted
- Close to Schools
- Close to Shops
- Ensuite 1


